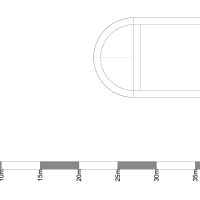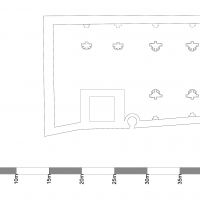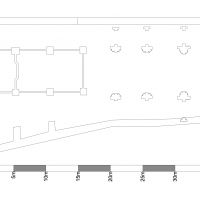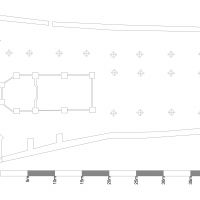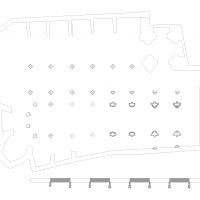Saint-Jacques de la Boucherie
Meredith Cohen (Principal Investigator)
A lone bell tower stands off of Rue Rivoli in Paris’s 4th arrondissement; the lest vestige of the priory of Saint-Jacques de la Boucherie. The priory was torn down in 1797 after civil unrest, but the bell tower was protected under contract. The flamboyant gothic architecture reflected the patronage of wealthy merchants, notably its namesake butchers.
The church began as a rectangular Carolingian chapel with a semicircle apse between 850 and 1050, and measured 23.3m x 8.9m, with 0.9m thick rubble masonry walls. The chapel was then demolished and rebuilt between 1125 and 1150. This rectangular church was 31.5m long down the nave, with an eastern wall of 19m, and western wall of 16m. The church had a nave of 5 bays, with two different pier bases, but the elevation remains unknown. Given its time of construction, we based the elevation off of Saint-Denis. This church underwent more expansions along the centuries, tripling its size. The final phase of the cathedral, completed in the 16th century, measured 54m long, 39m wide, and 22m tall.
This cathedral offers great insight into the evolution of religious architecture within the urban fabric of a medieval city. In reconstructing the phases of Saint-Jacques, we are incredibly indebted to the work of Meurgey.

