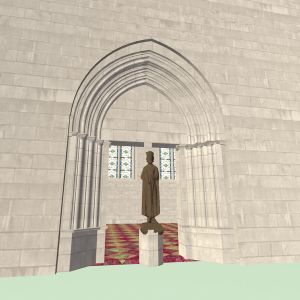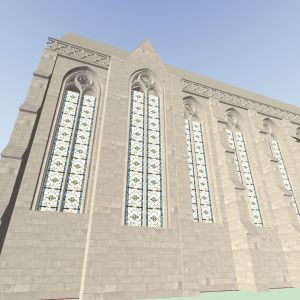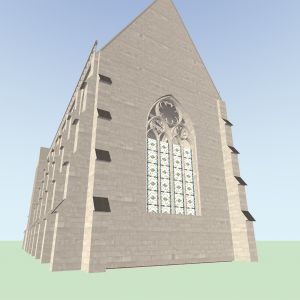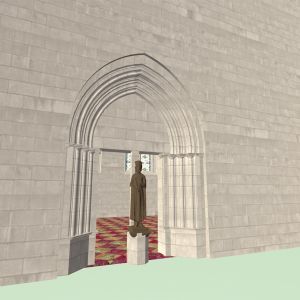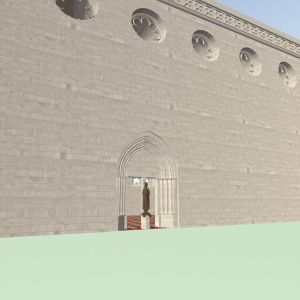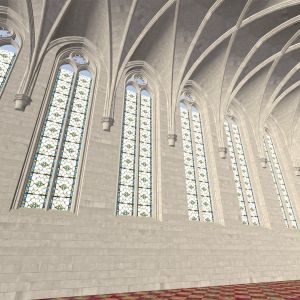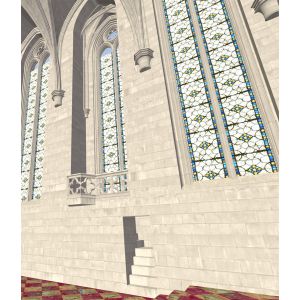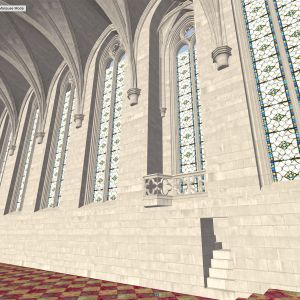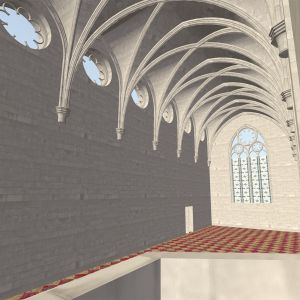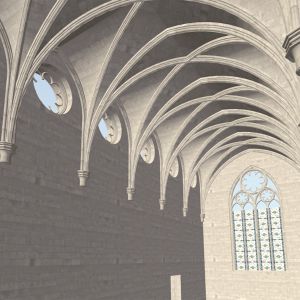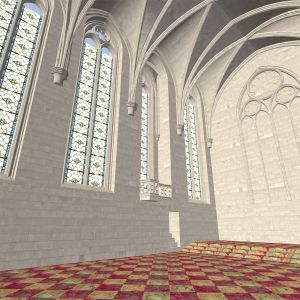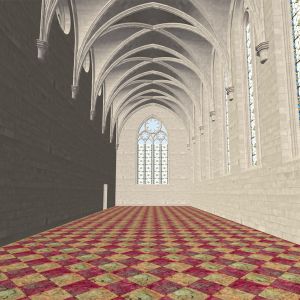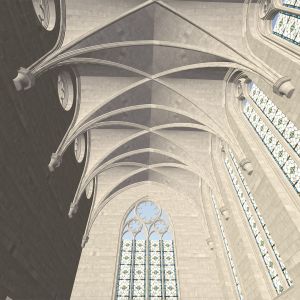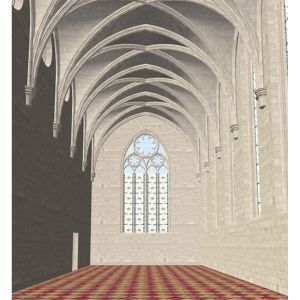The Refectory of Saint-Germain des Prés, 1239 – c. 1244
Gabriela Chitwood
Bibliography
- Bouillart, Dom J., Histoire de l’abbaye royale de Saint-Germain-des-Prés (Paris: G. Dupuis, 1724).
- Branner, R. Saint Louis and the Court Style in Gothic Architecture (London: Zwemmer, 1965).
- Christ, Y., Églises parisiennes actuelles et disparues (Paris: Éditions Tel, 1947).
- Lefèvre-Pontalis, E., “Etude historique et archéologique sur l’église de Saint-Germain-des-Prés, Congrès archéologique (session tenu à Paris en 1919) 82 (1920): 301-67.
- Moulin, J., and P. Ponsot, “La chapelle de la Vierge à l’abbaye Saint-Germain des Prés,” Archéologia 115 (1980): 48-55.
- Murray, S. “The Architectural Envelope of the Sainte‑Chapelle of Paris,” in Pierre, lumière, couleur. Etudes d’histoire de l’art du Moyen Âge en l’honneur d’Anne Prache, ed. F. Joubert and D. Sandron, Cultures et Civilisations Médiévales 20 (Paris: Presses de l’Université de Paris-Sorbonne, 1999), 223-30.
- Anne Prache, “Un architecte du XIIIe siècle et son oeuvre: Pierre de Montreuil,” Dossiers d’histoire et archéologie 47 (1980): 26-38.

